11 Son In Law Road, Bonifay, FL 32425
| Listing ID |
11009263 |
|
|
|
| Property Type |
House |
|
|
|
| County |
Holmes |
|
|
|
| Township |
04 |
|
|
|
|
| School |
Holmes |
|
|
|
| Tax ID |
0607.00-000-000-013.000 |
|
|
|
| FEMA Flood Map |
fema.gov/portal |
|
|
|
| Year Built |
1963 |
|
|
|
|
Commercial Zoning w/Residential Usage currently-allowed
Home/Business located next door to Waffle House, at NE Corner of I-10 with apx 265'ff on Hwy 79S. This 1.07ac+/- is situated directly behind Waffle House w/deeded access. Both paved access roads use same Entrance and Exits as Waffle House/Anchor Store, in place for over 30 years. Land is Zoned Commercial, with all infrastructure in place. This is the "Parent Parcel" which currently carries an allowable usage of residential, with Commercial Zoning. Parcel is "not restricted" with a no compete clause to type of business/restaurant. .....Structure is in very good condition, with a newer roof apx. 11 yrs old. 3,730+H&C, & 5,002'sq Overall. Home has 4 Oversized Rooms/Master Suites w/4-Full Tile Baths, Marble Entry, 2 Fireplaces, Elongated Formal rooms in center of home, plus 2 separate wings w/ 2 bedrooms on each side, kitchen, laundry/pantry/storage, along with the Formal dining and Living room and Family/Den in center. .....Back of Home has a wrap around covered porch, with large screened room in back yard for BBQ's, or Breakroom. Building has a crawl space & slab, Gated Entry, Privacy Fencing, Zoned Commercial, Highly Visible w/Easy Access, NE corner I-10 & Hwy 79 South.
|
- 4 Total Bedrooms
- 4 Full Baths
- 5002 SF
- 1.07 Acres
- Built in 1963
- Renovated 2019
- 1 Story
- Available 9/01/2022
- Ranch Style
- Renovation: Remodeled to suite current business needs, flooring, paint, fixtures....
- Separate Kitchen
- Oven/Range
- Refrigerator
- Dishwasher
- Garbage Disposal
- Appliance Hot Water Heater
- Ceramic Tile Flooring
- Hardwood Flooring
- Vinyl Flooring
- Entry Foyer
- Living Room
- Dining Room
- Family Room
- Formal Room
- Den/Office
- Primary Bedroom
- en Suite Bathroom
- Walk-in Closet
- Gym
- Kitchen
- Breakfast
- Laundry
- Private Guestroom
- 2 Fireplaces
- Forced Air
- 2 Heat/AC Zones
- Electric Fuel
- Brick Siding
- Asphalt Shingles Roof
- Municipal Water
- Municipal Sewer
- Fence
- Enclosed Porch
- Covered Porch
- Driveway
- Survey
- Trees
- Subdivision: no
- Barn
- Workshop
- Gym
- Outbuilding
- Street View
- Wooded View
- City View
|
|
ACTIVE FLORIDA REALTY LLC
|
Listing data is deemed reliable but is NOT guaranteed accurate.
|



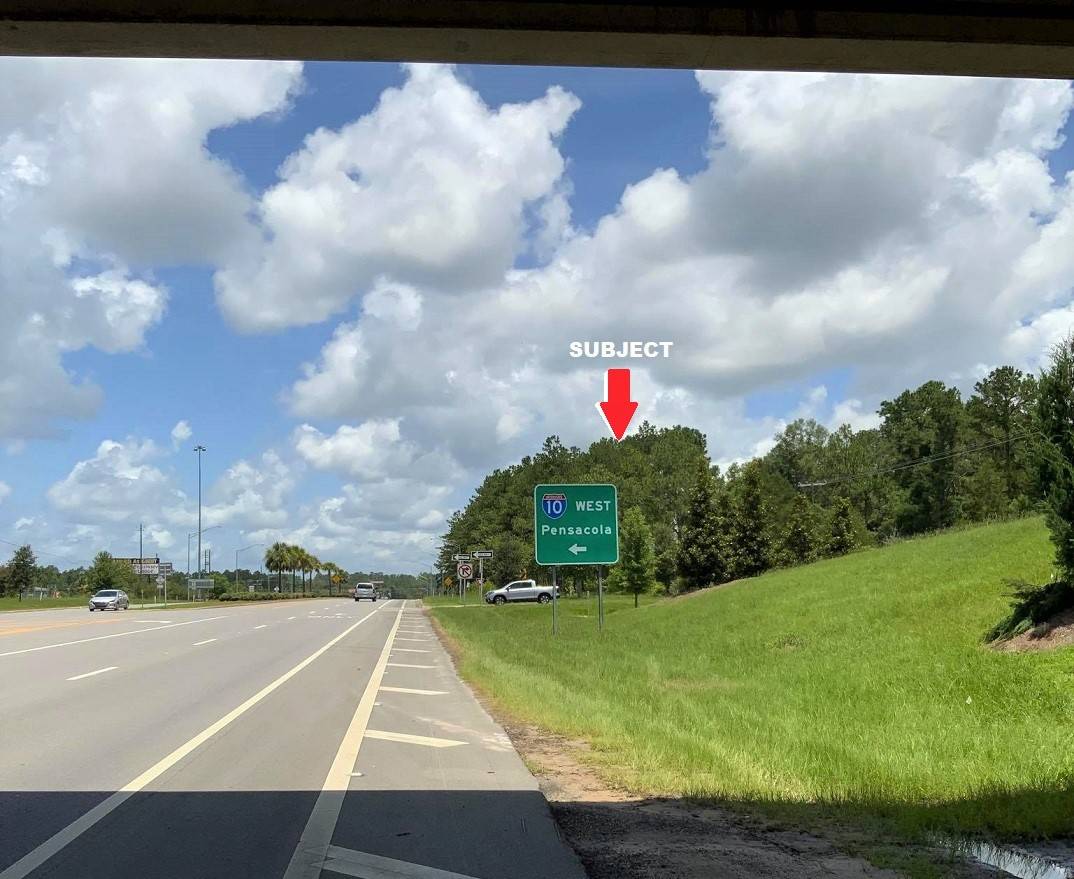


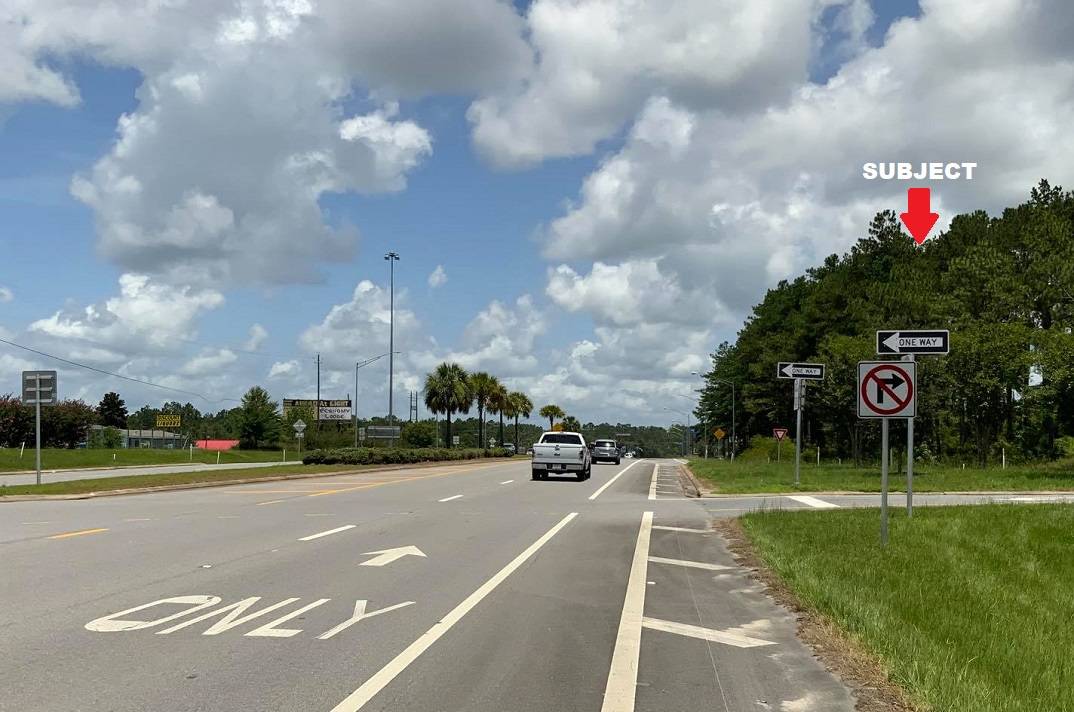 ;
;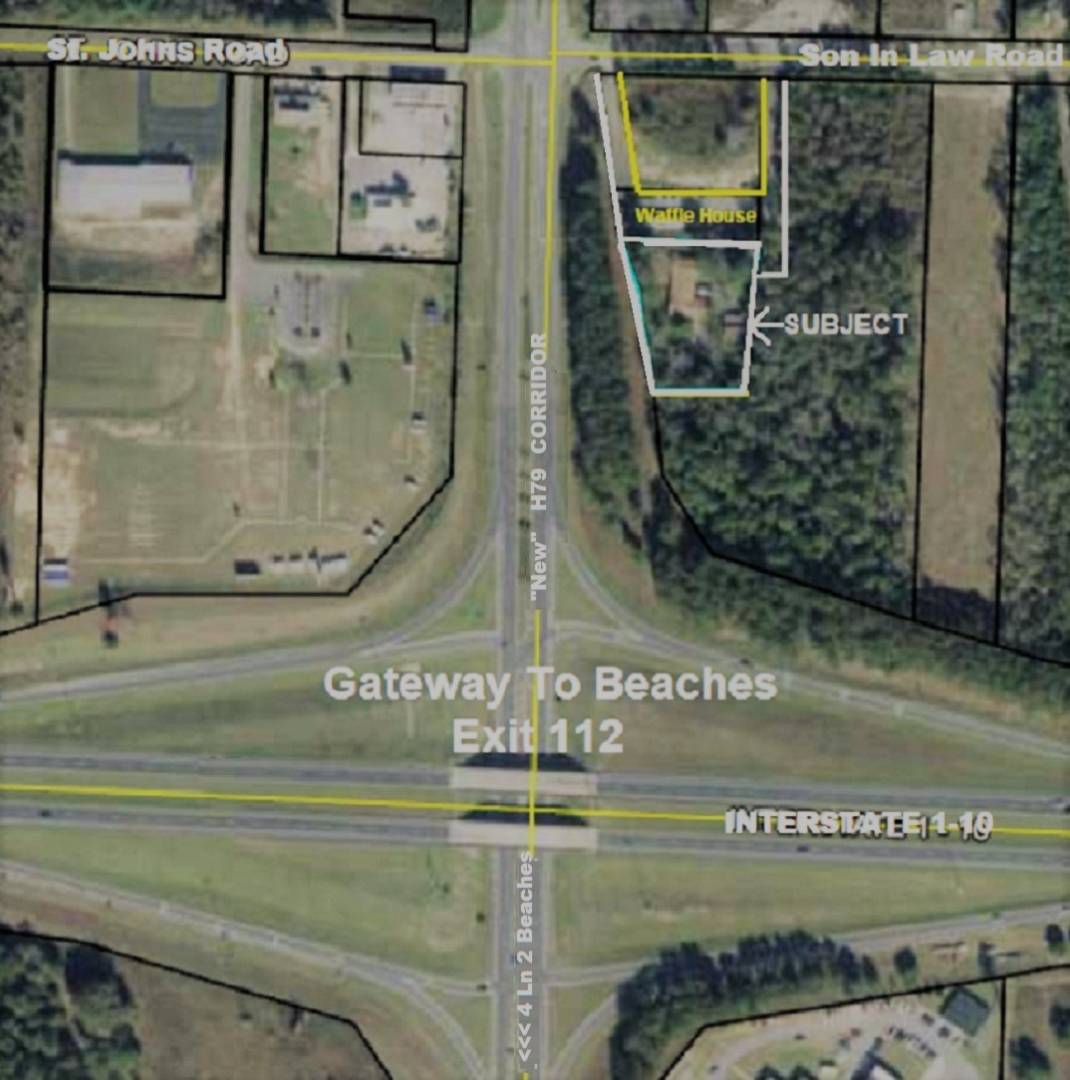 ;
;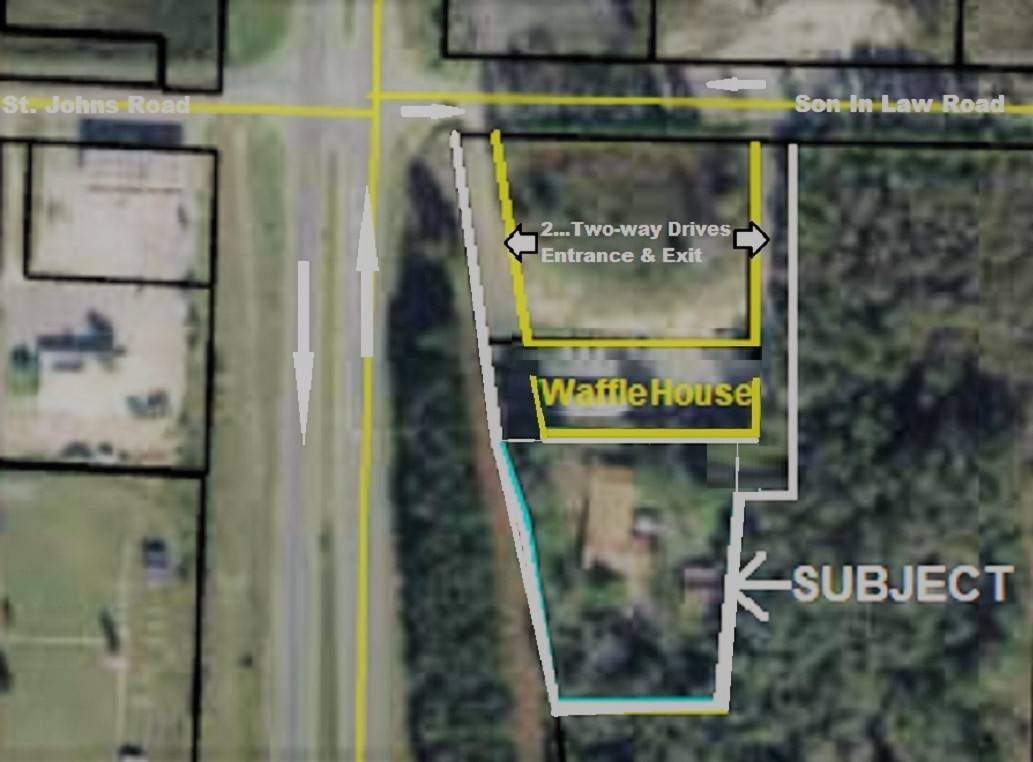 ;
;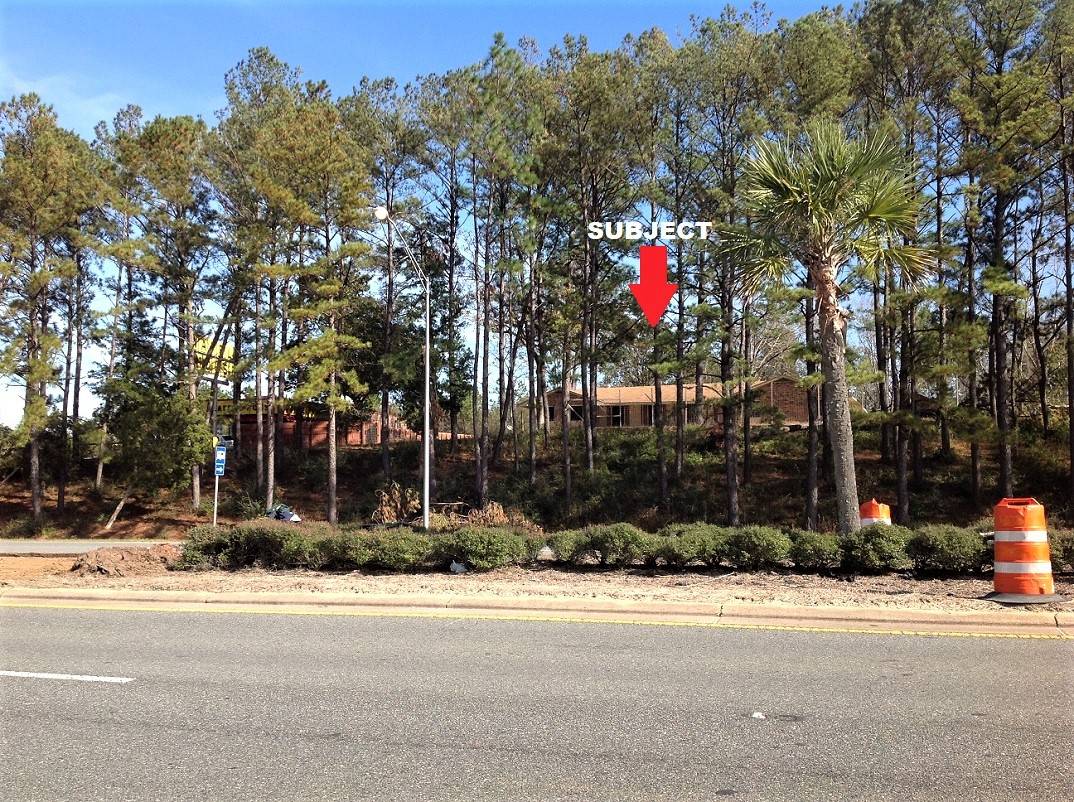 ;
;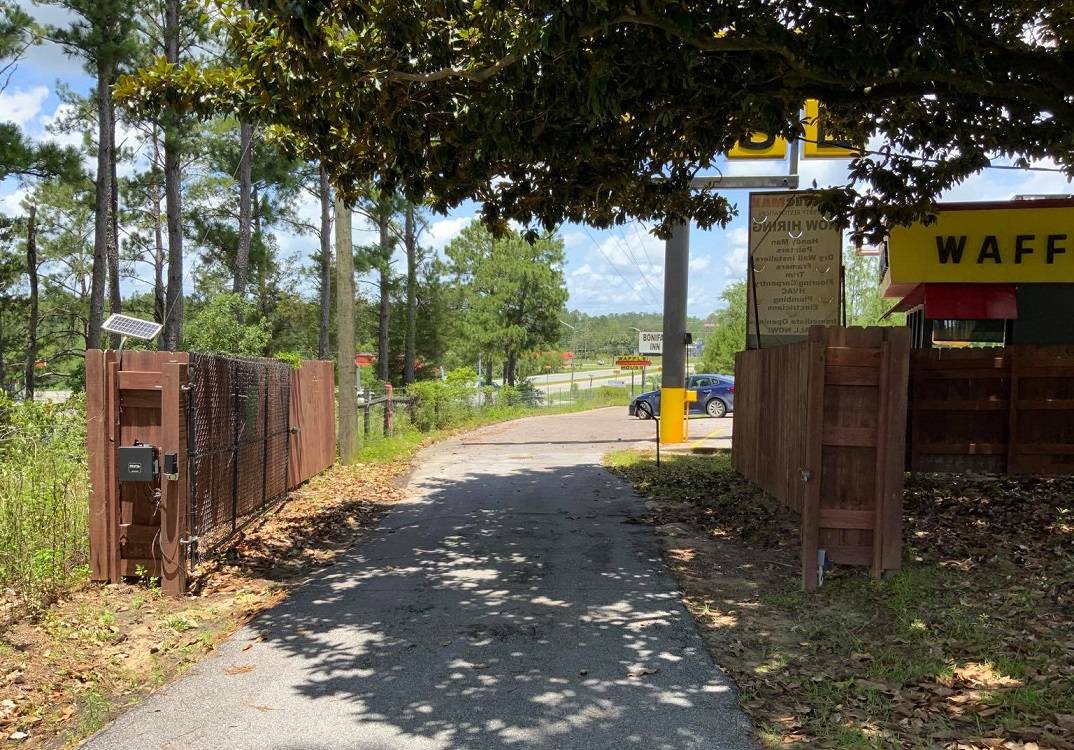 ;
;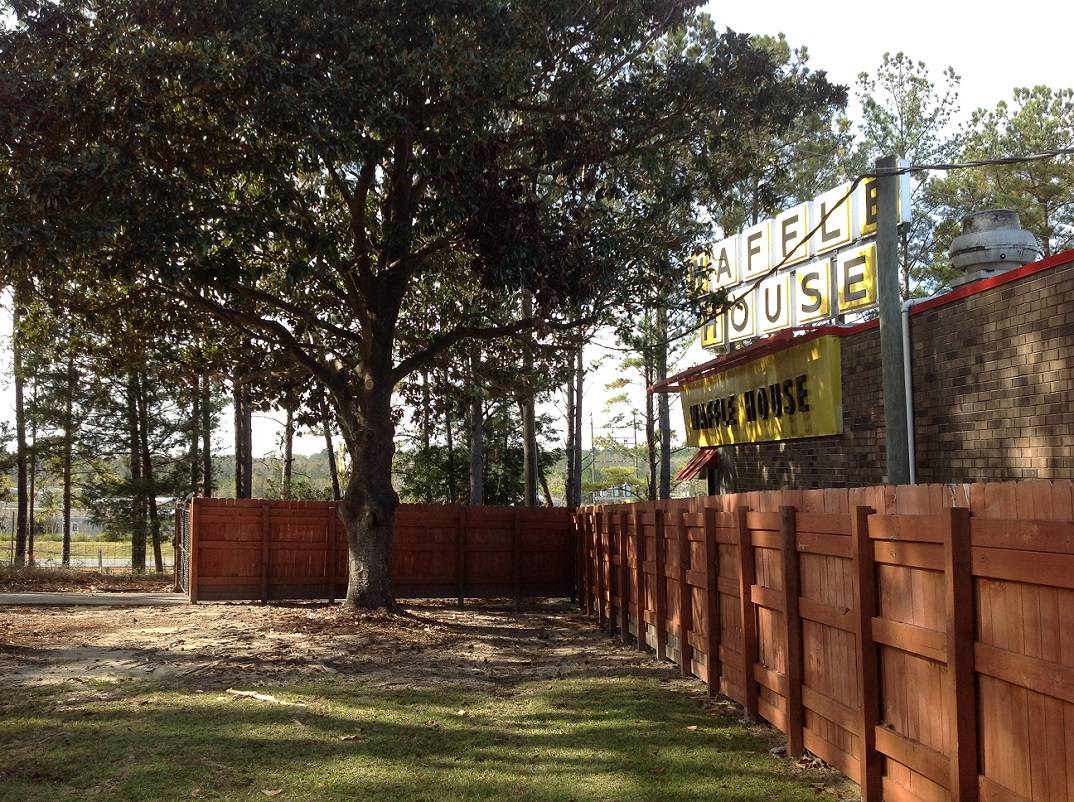 ;
;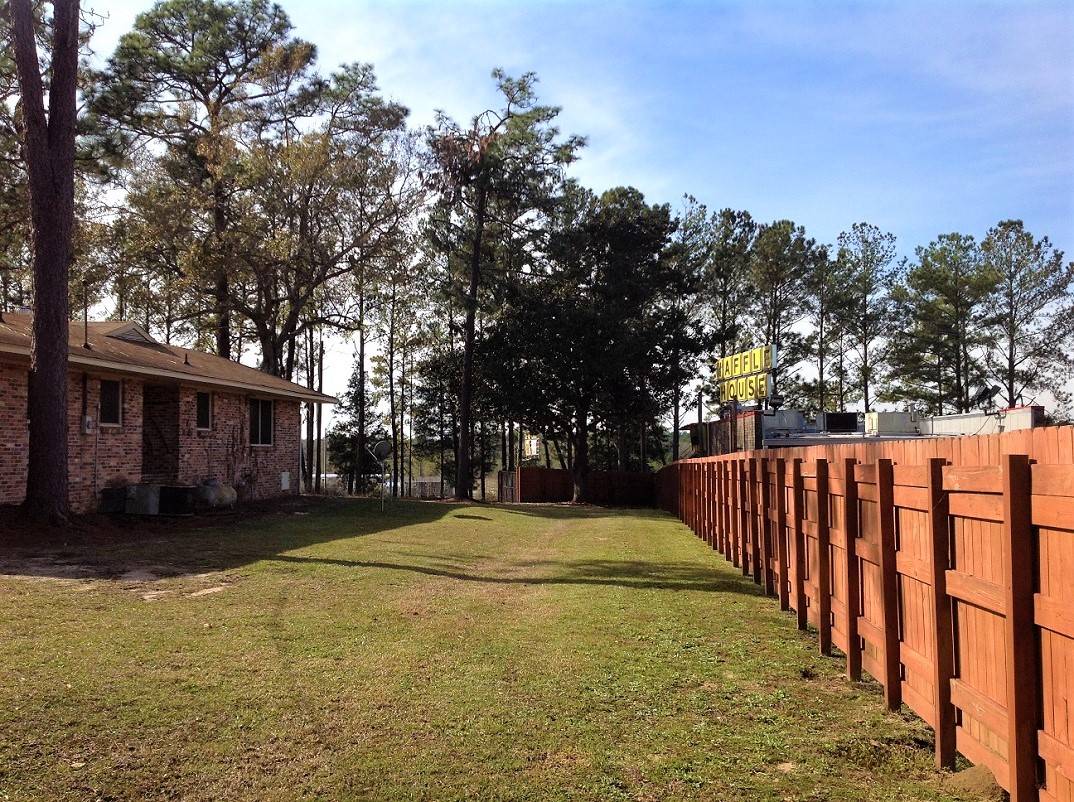 ;
;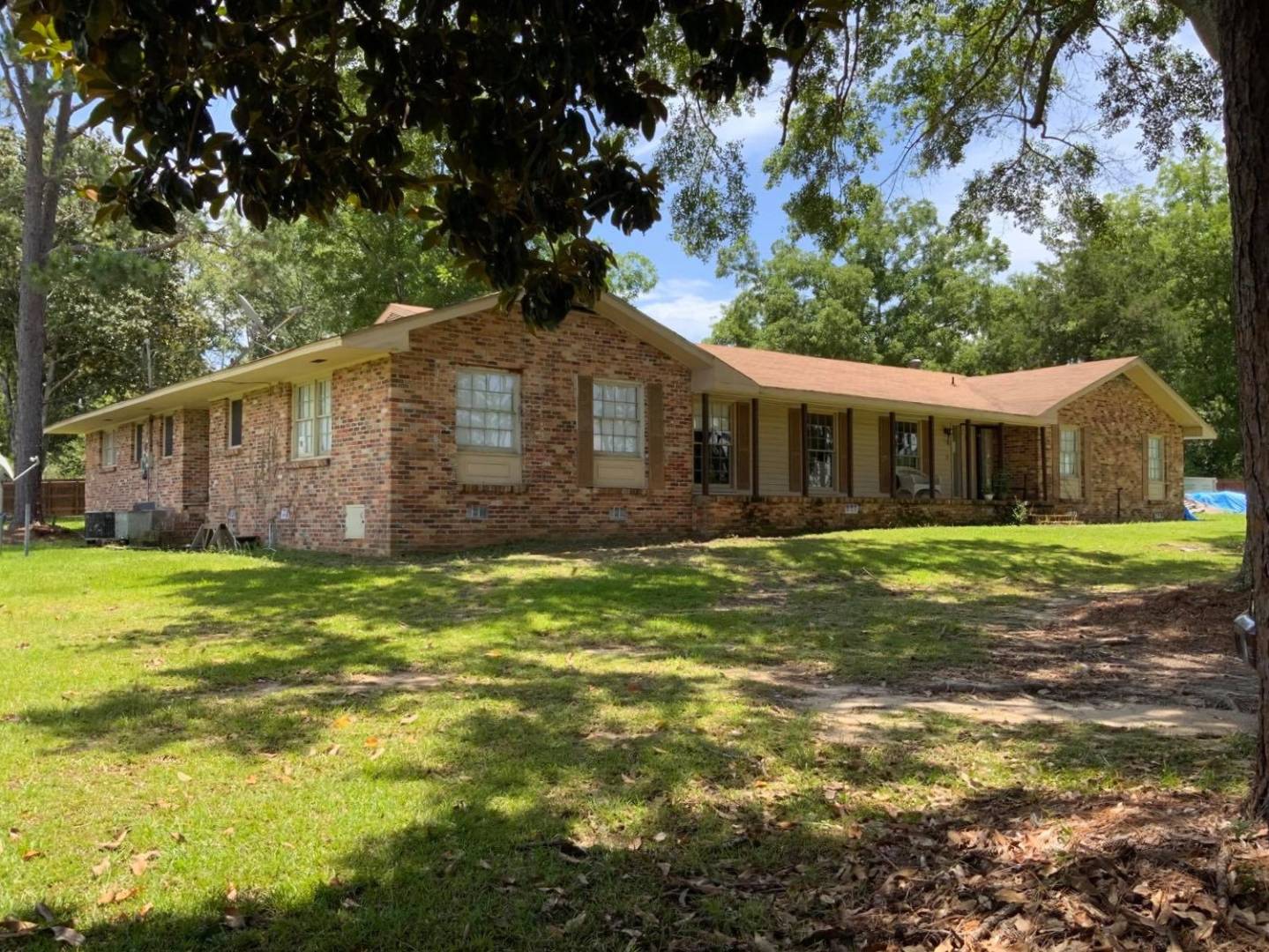 ;
;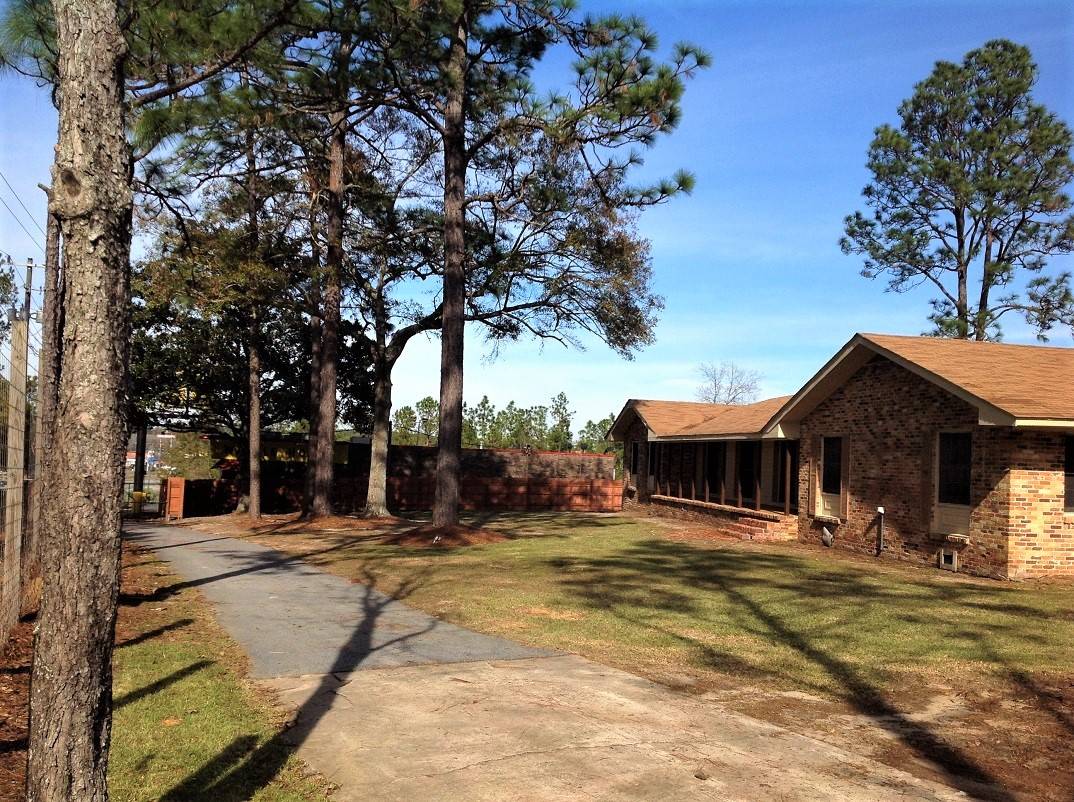 ;
;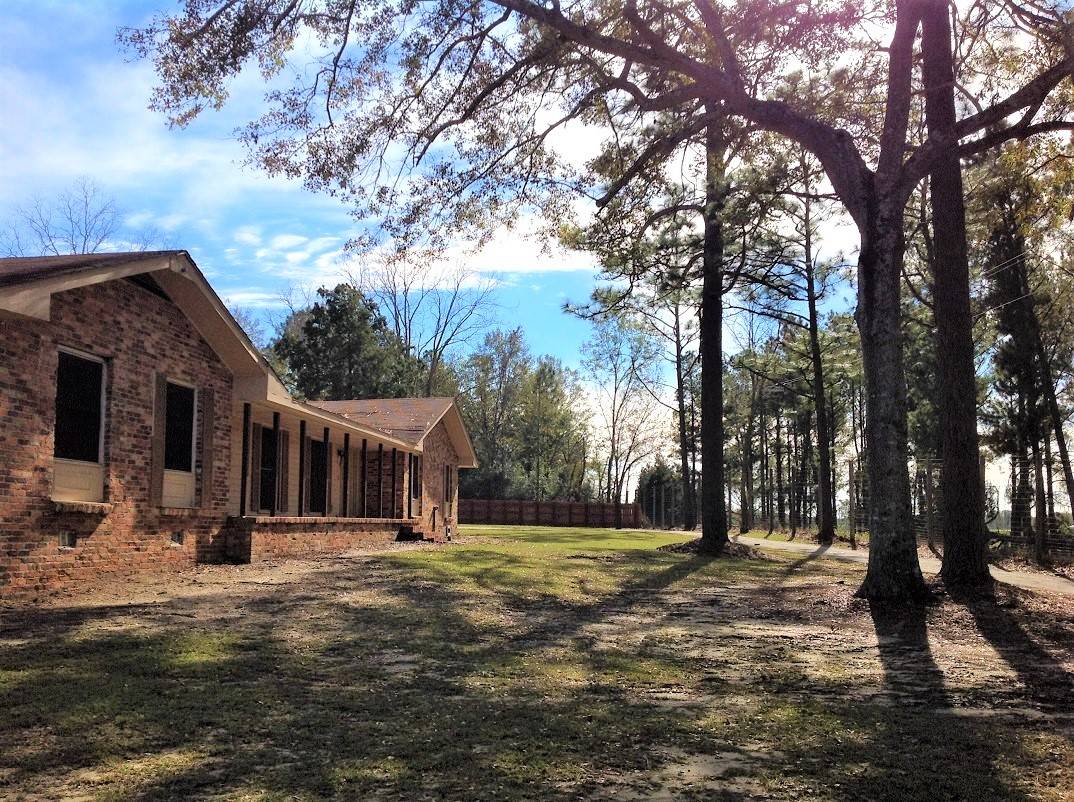 ;
;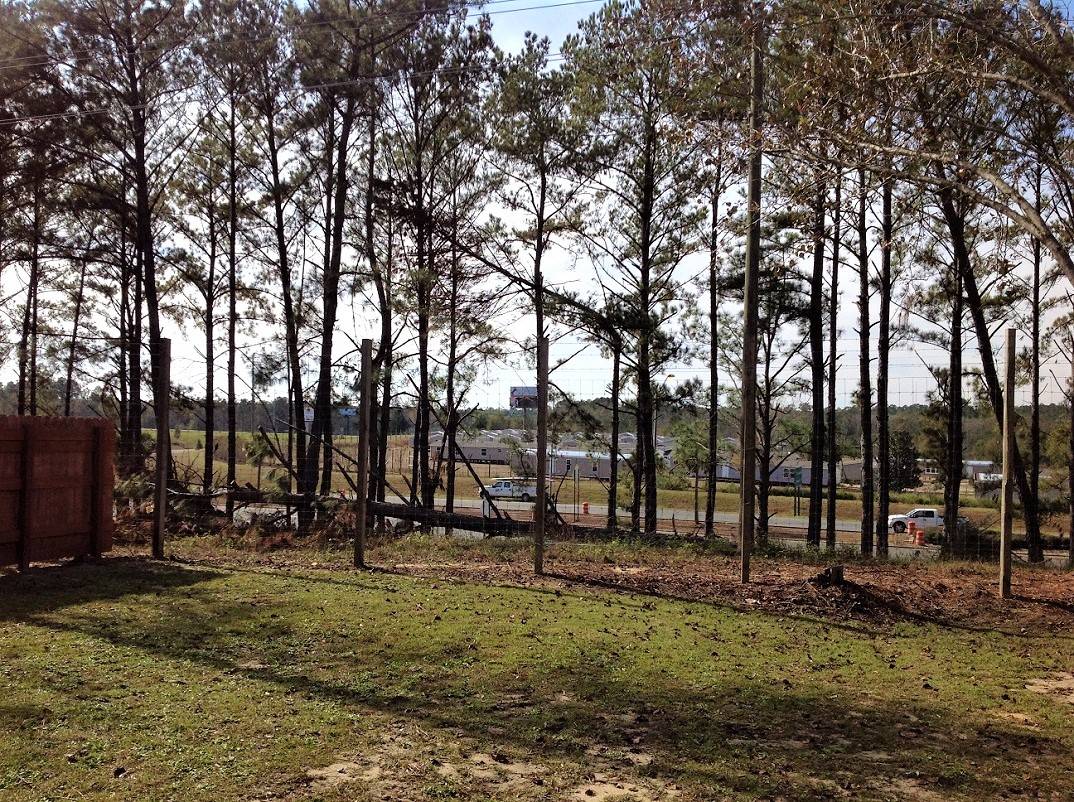 ;
;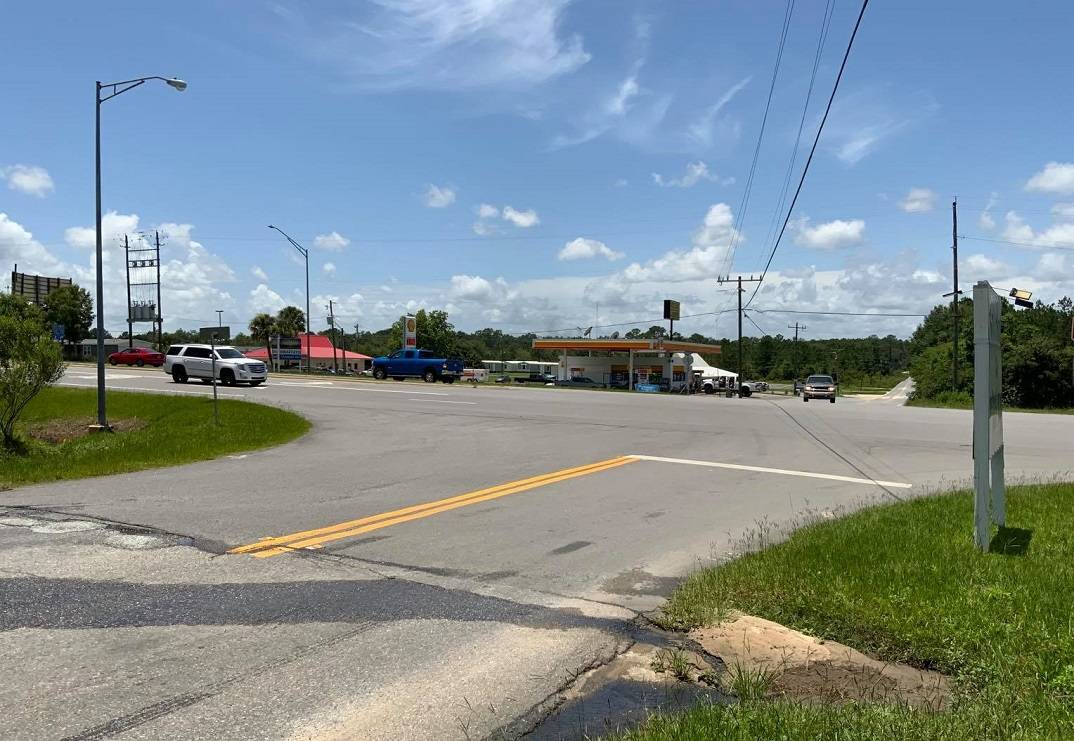 ;
;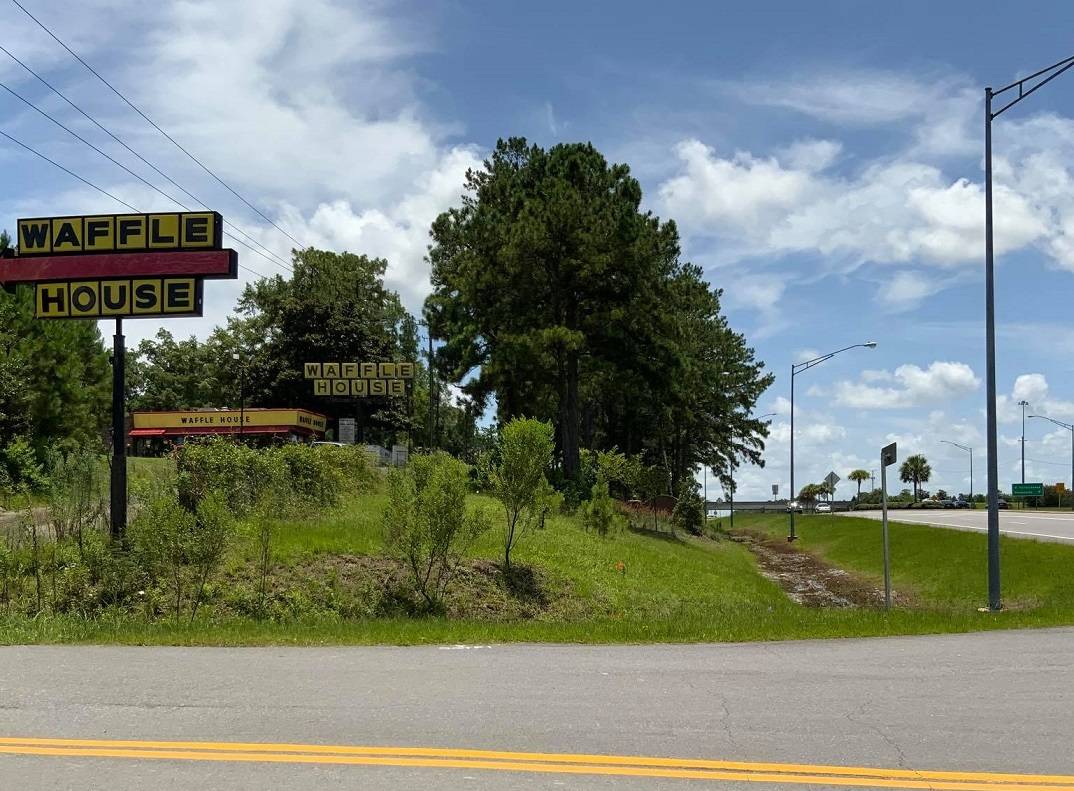 ;
;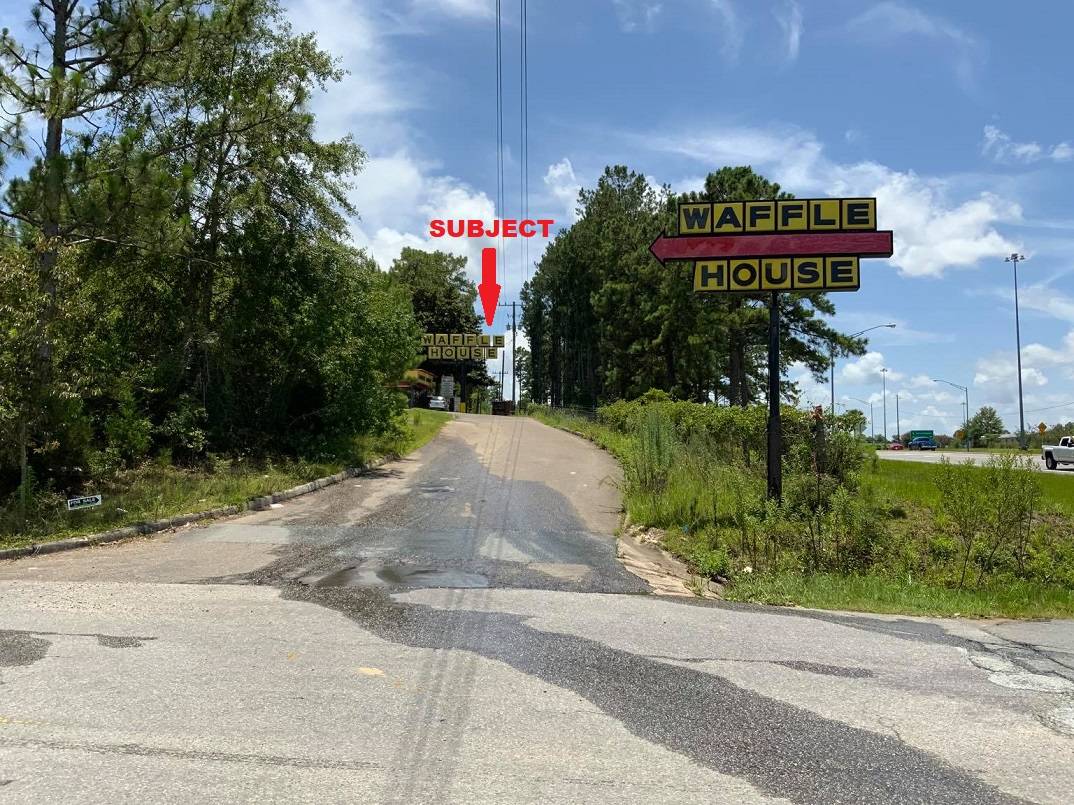 ;
;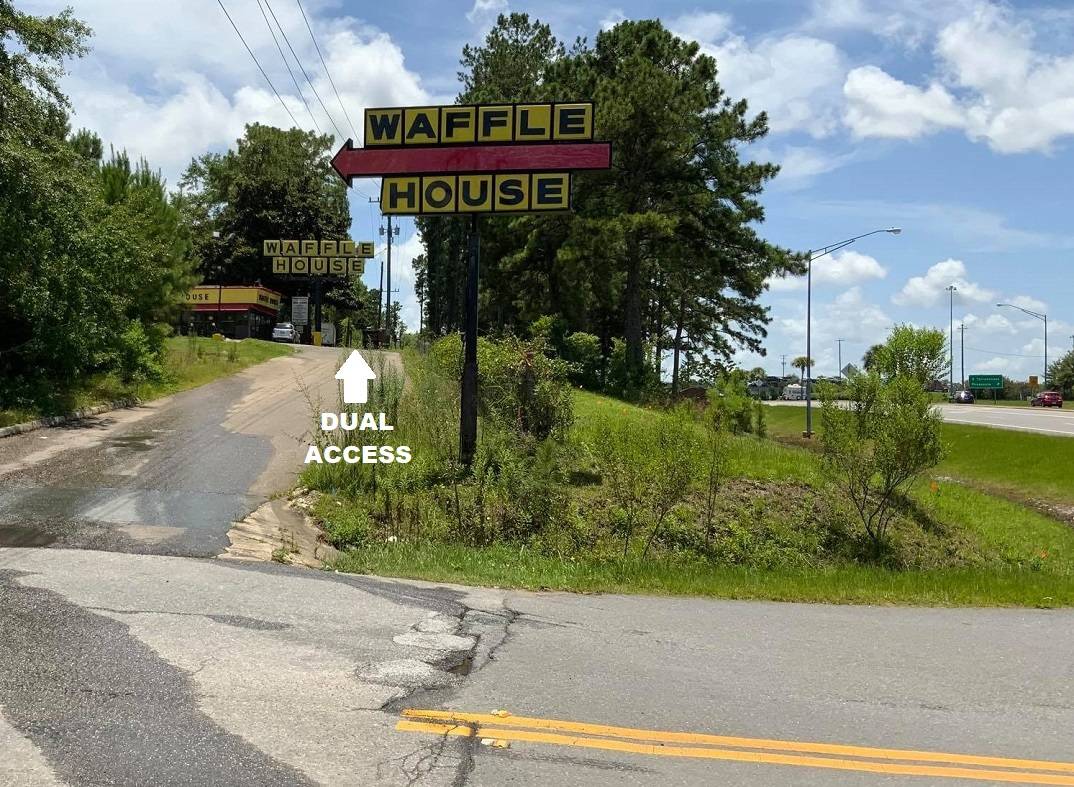 ;
;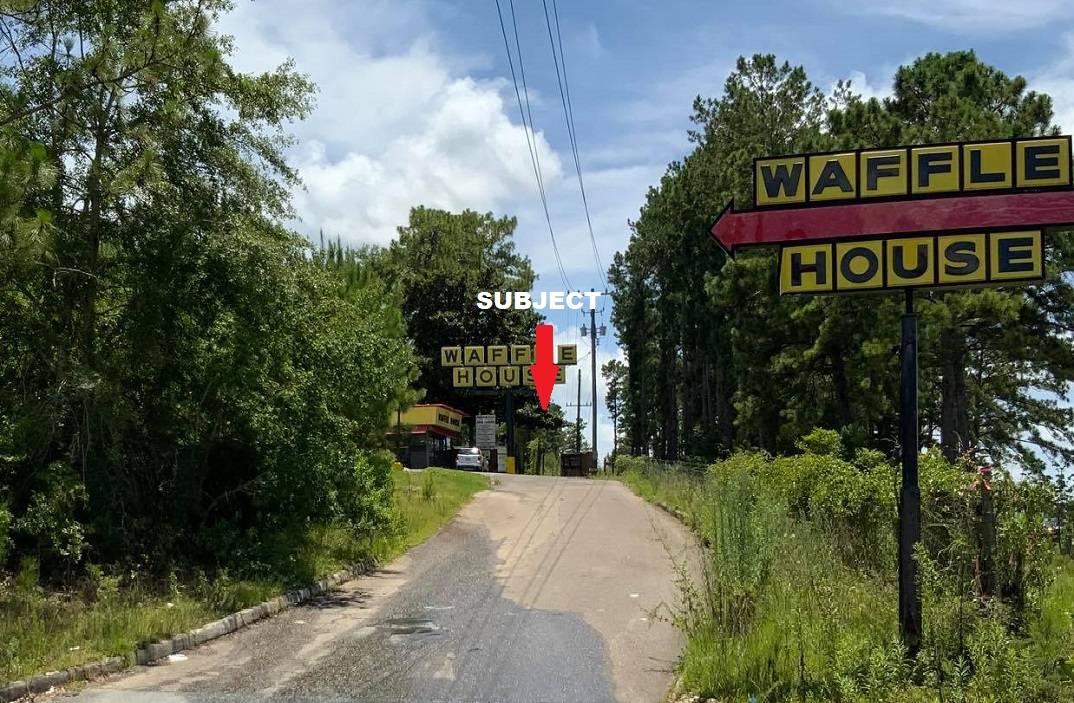 ;
;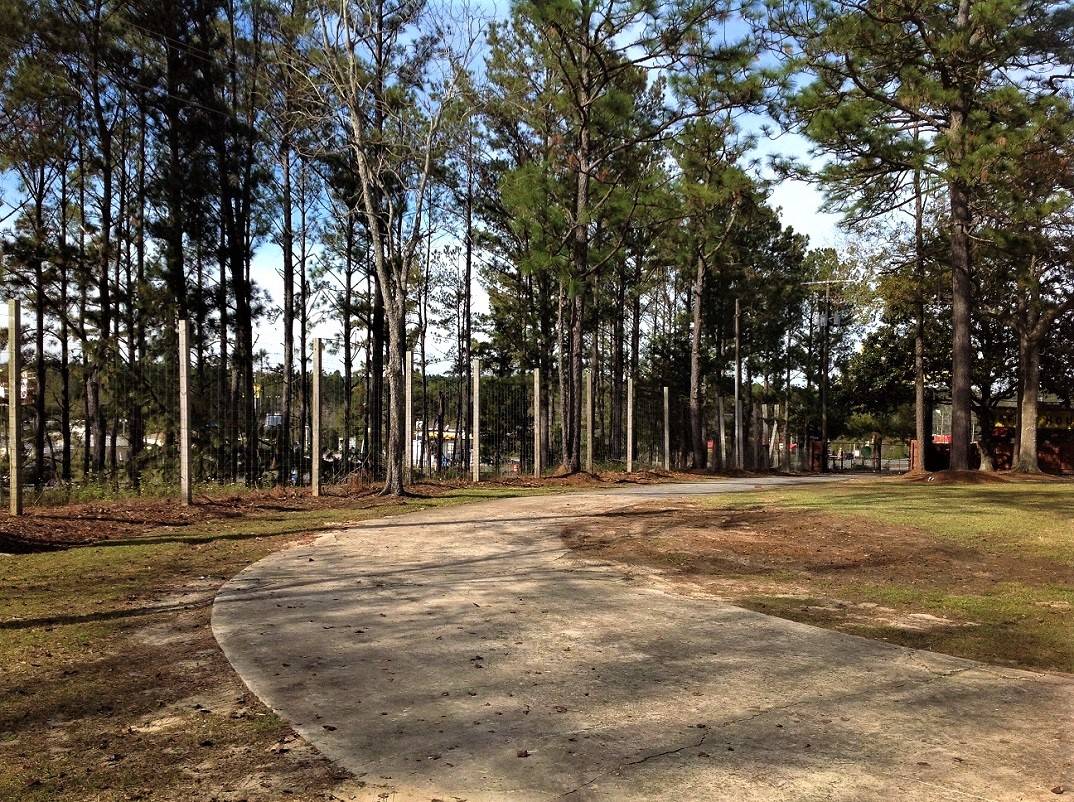 ;
;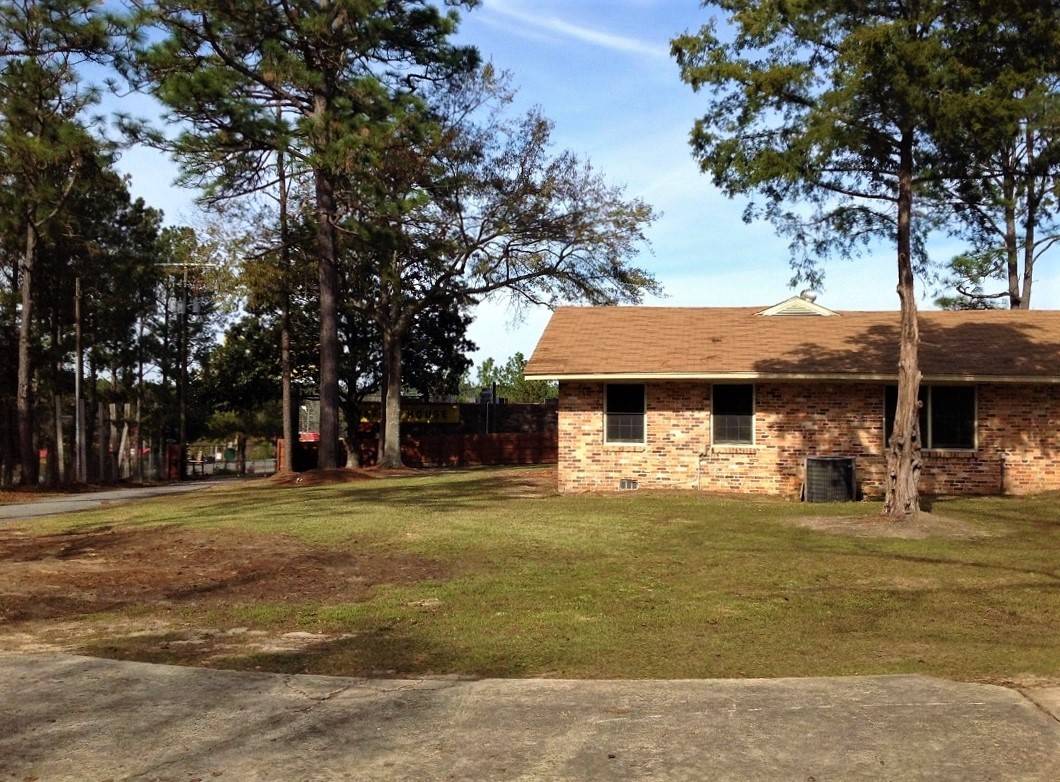 ;
;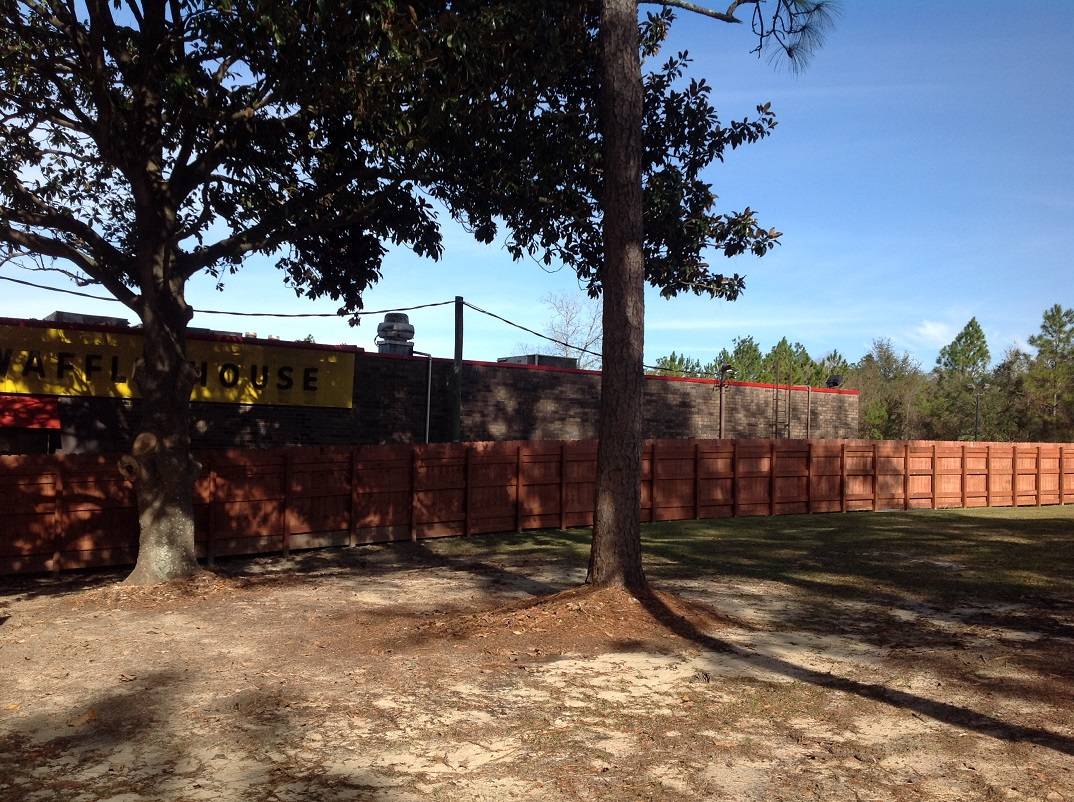 ;
;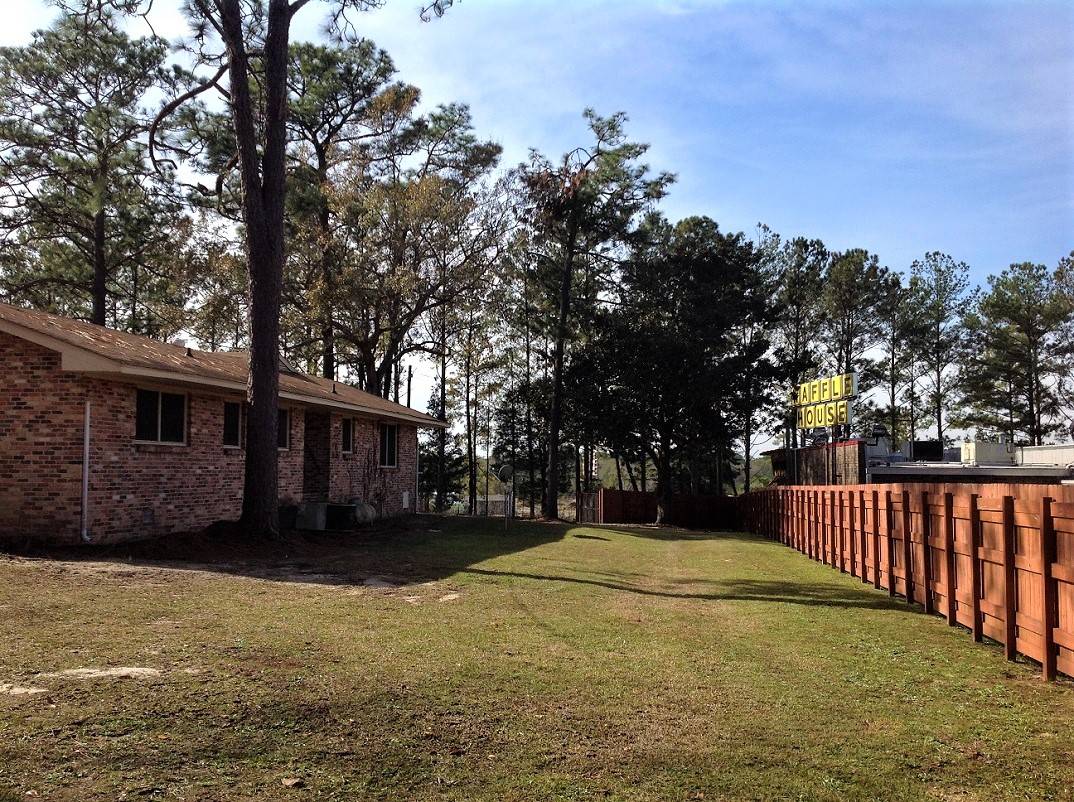 ;
;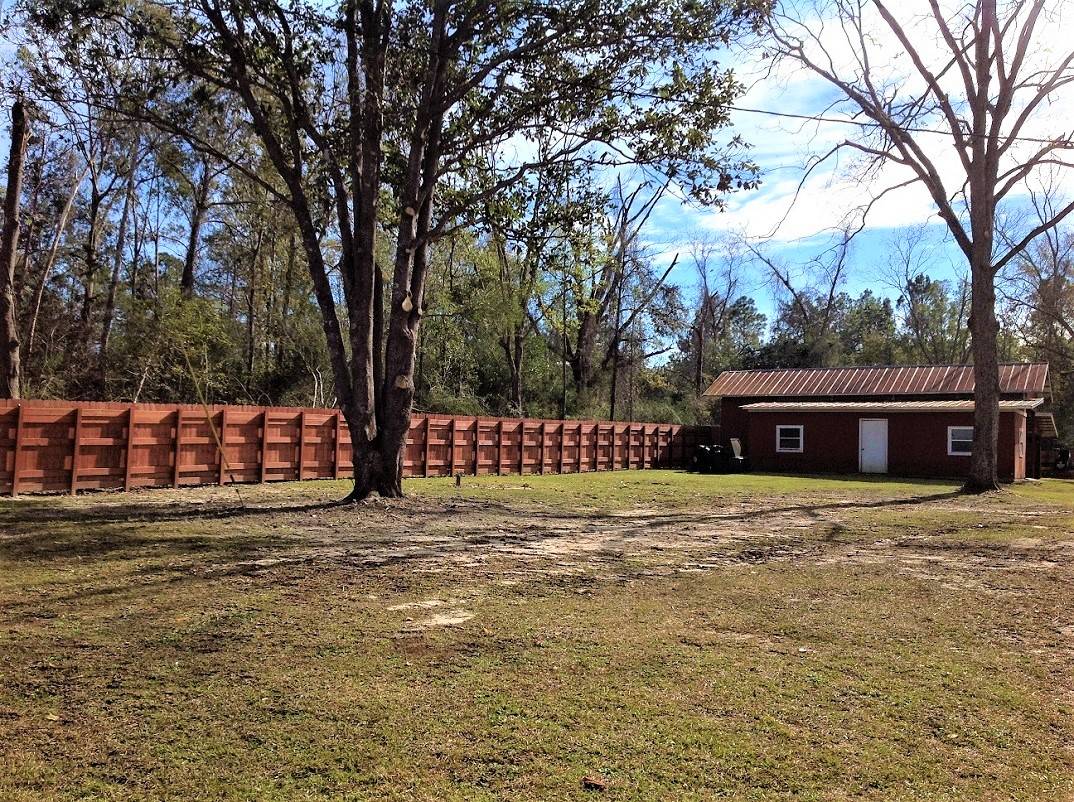 ;
;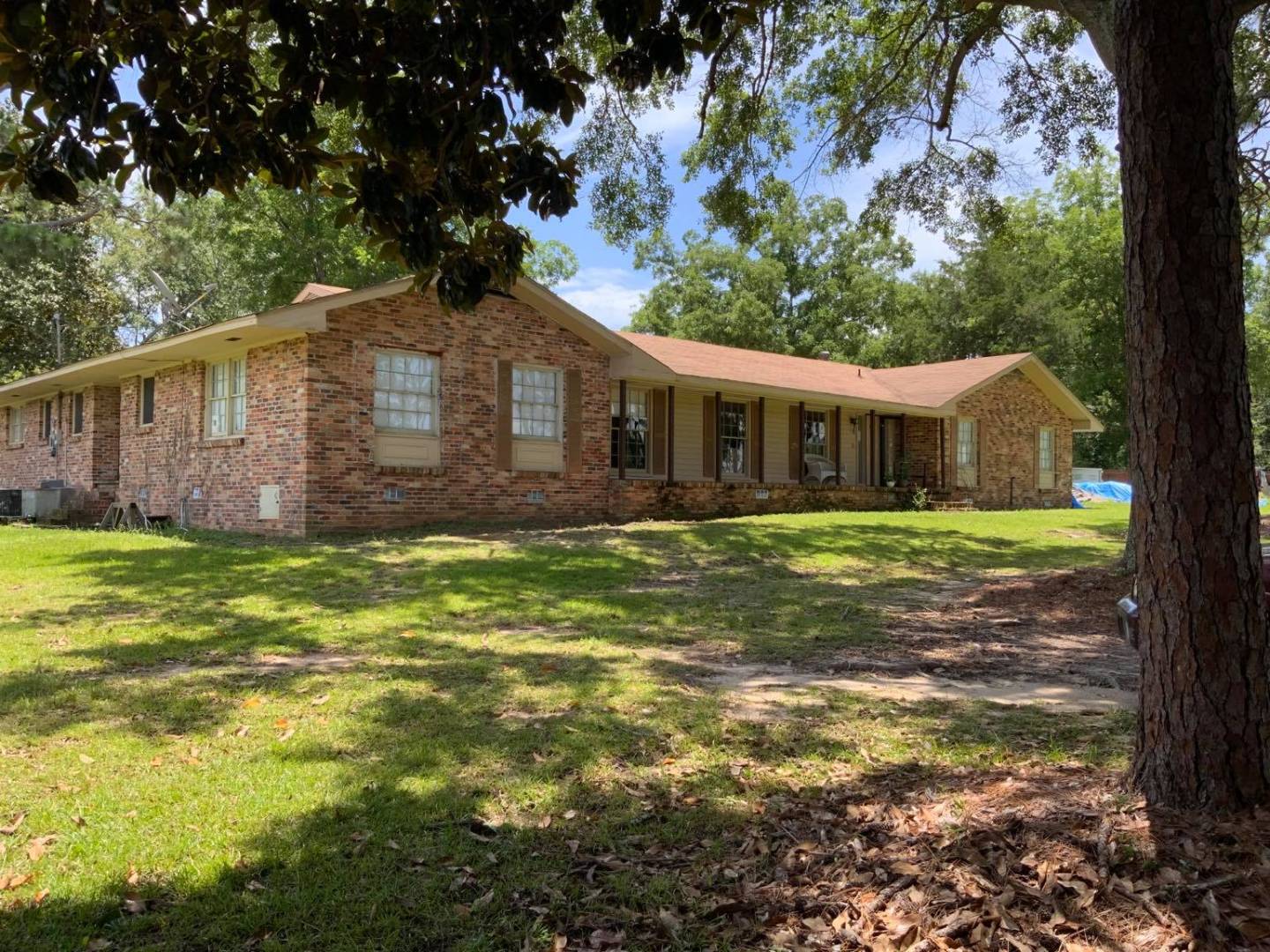 ;
;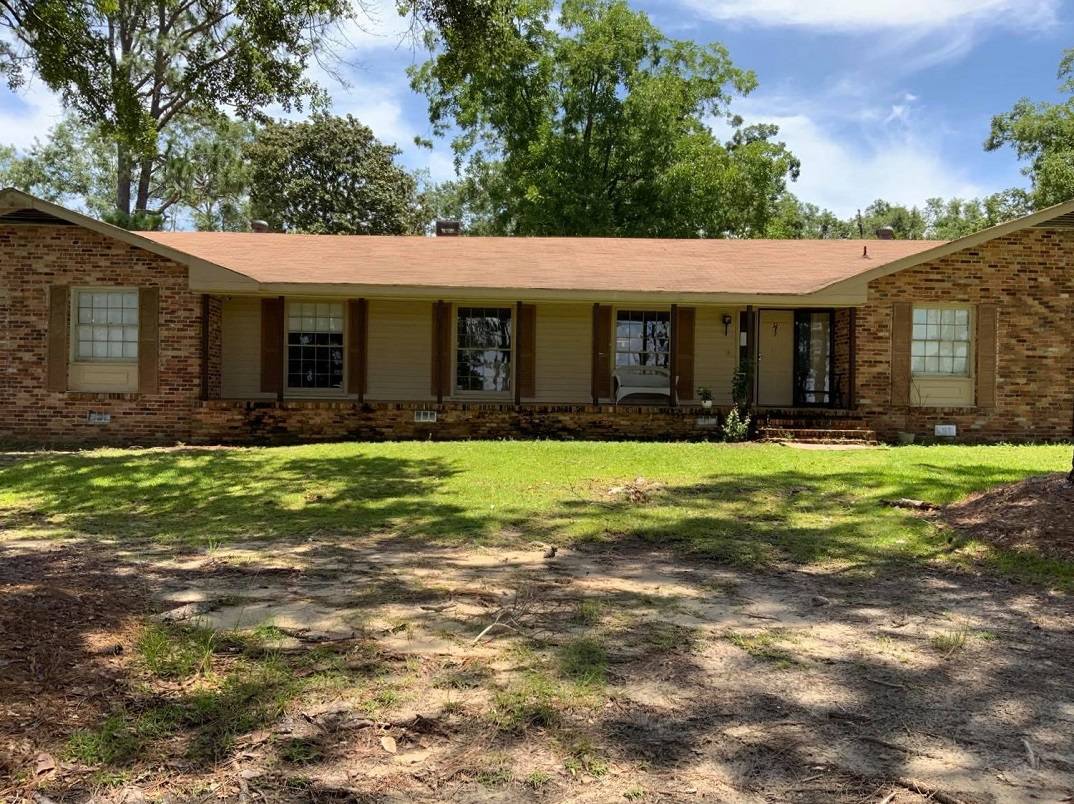 ;
;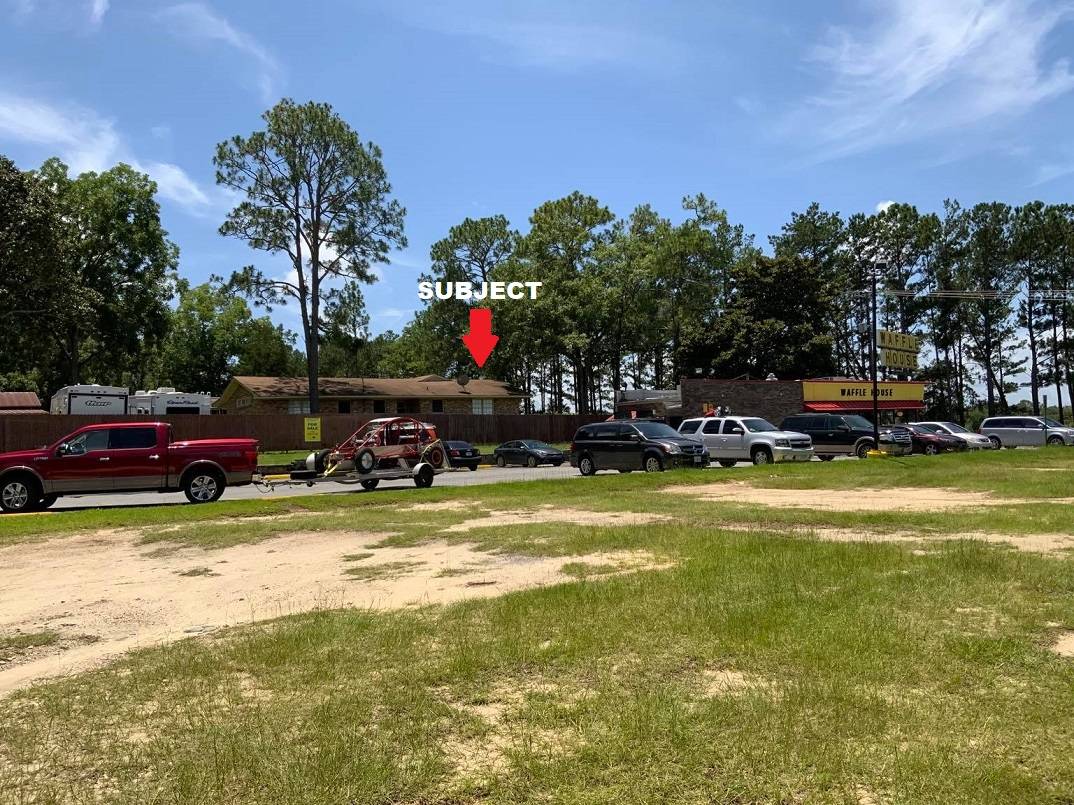 ;
;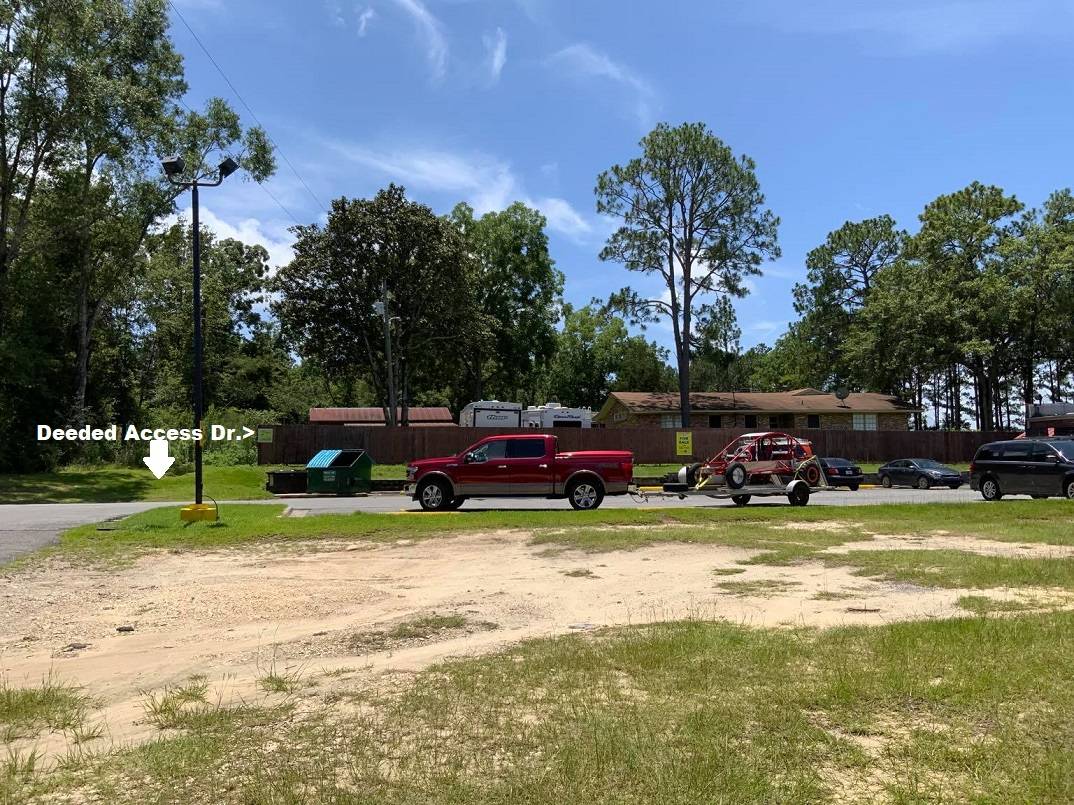 ;
;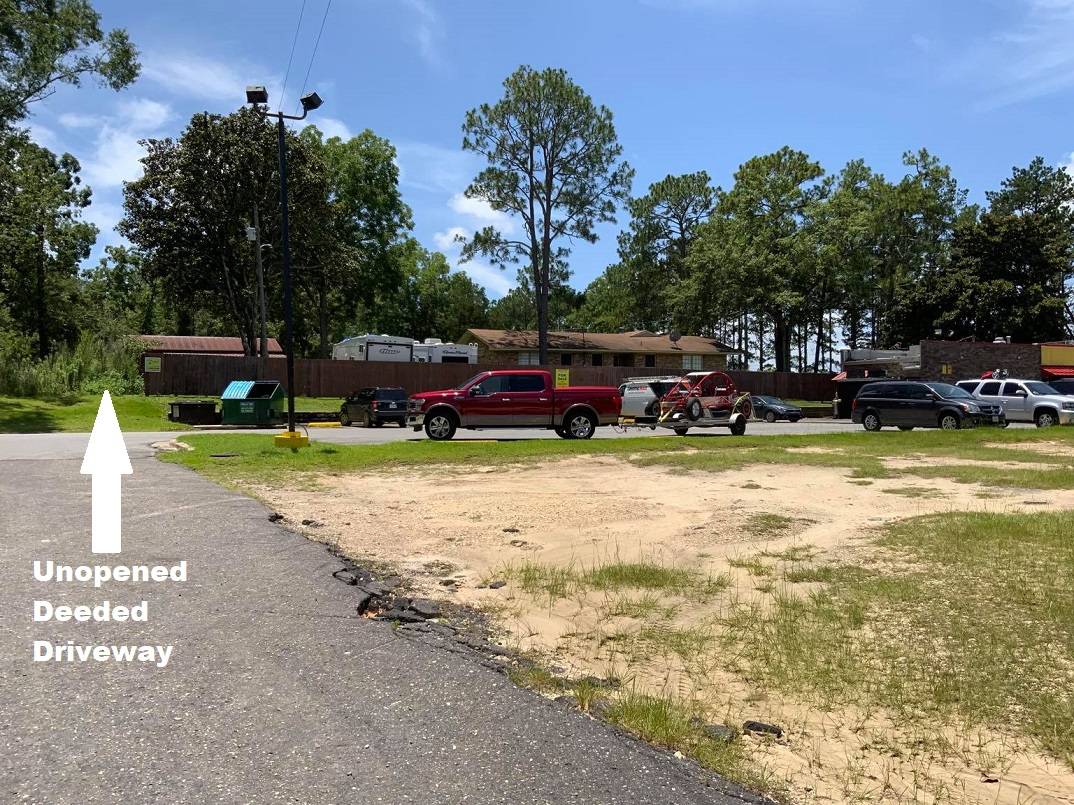 ;
;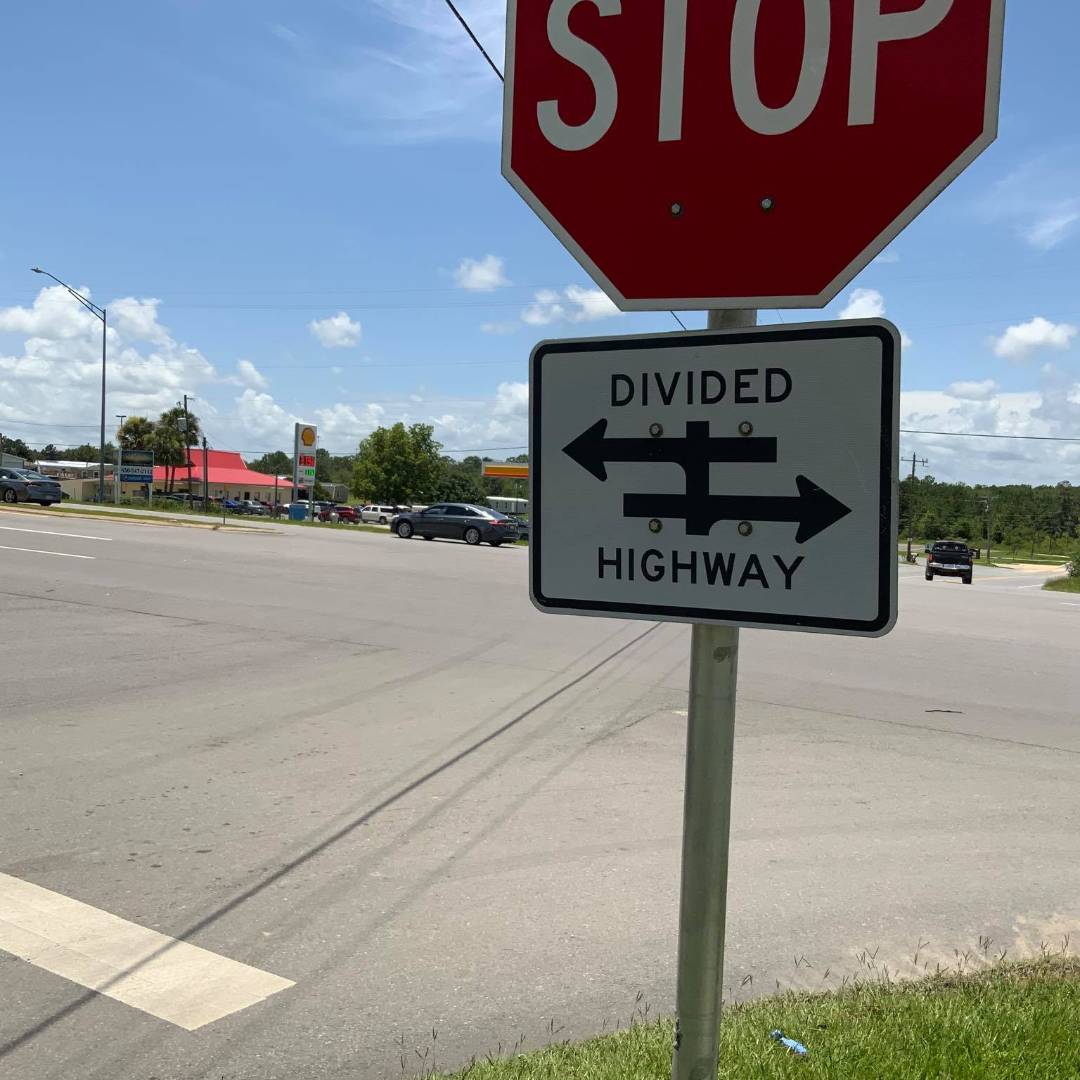 ;
;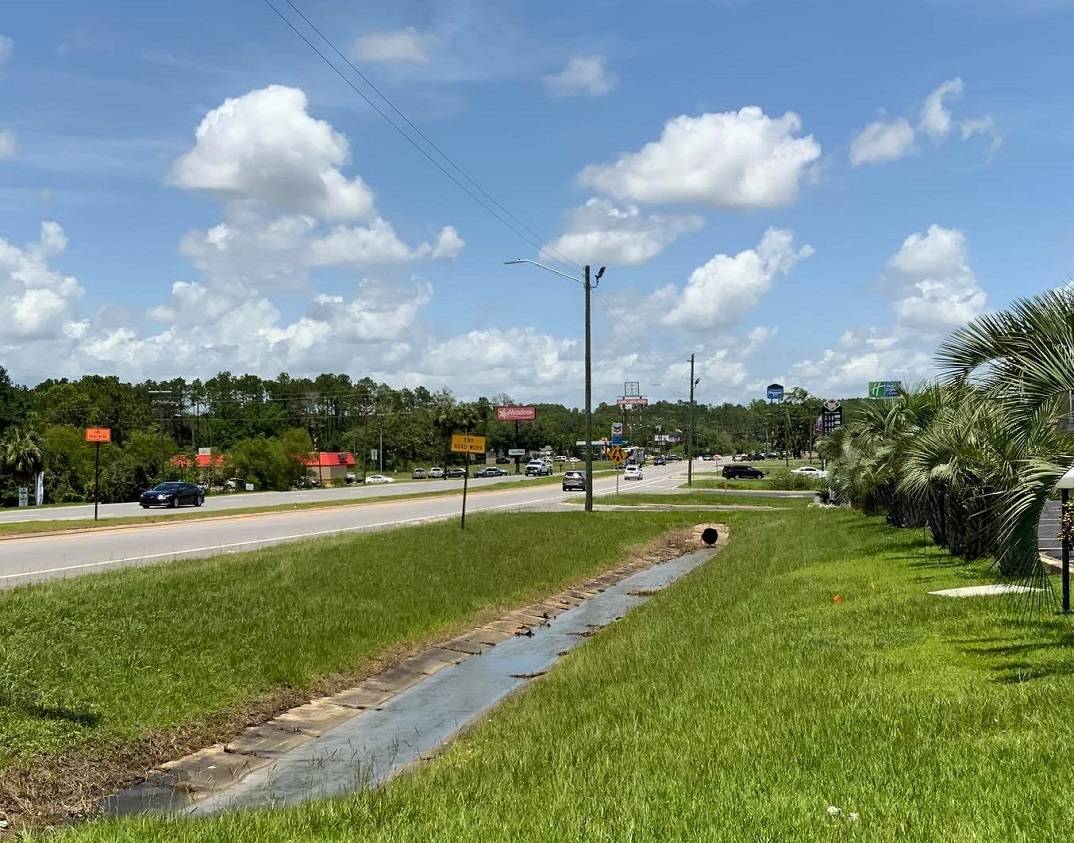 ;
;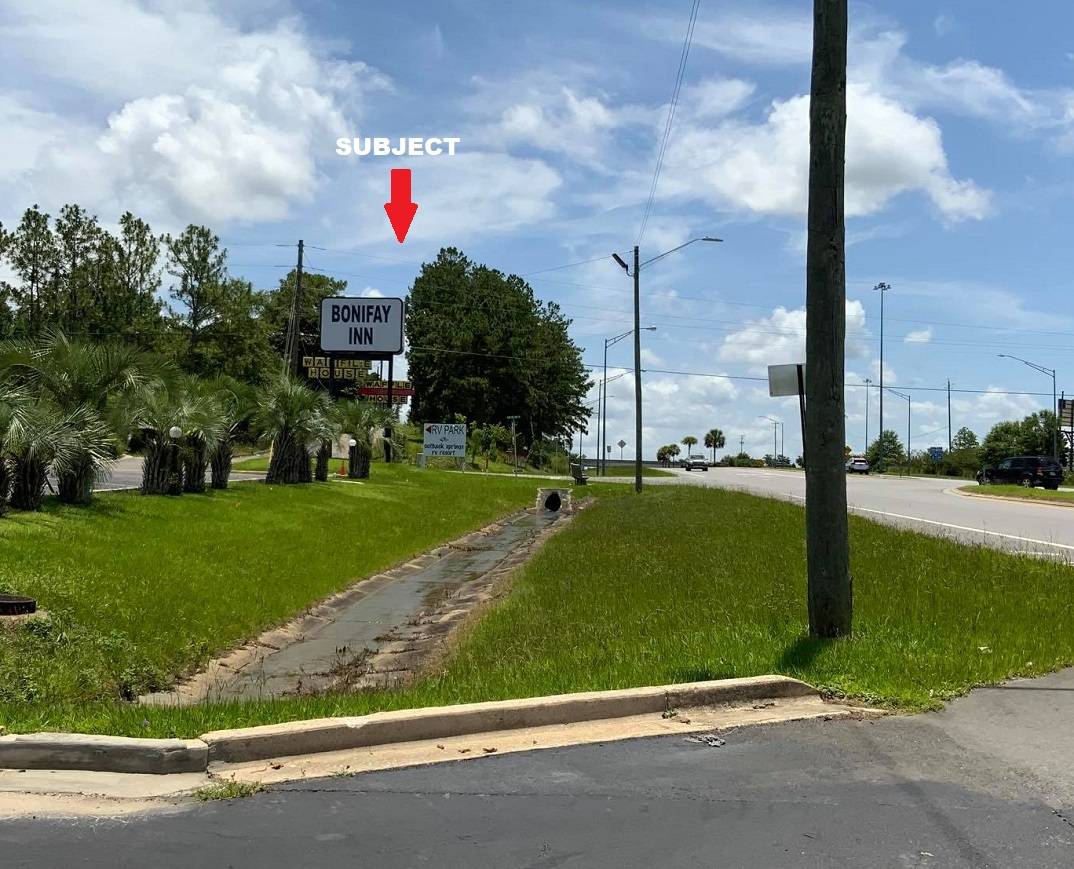 ;
;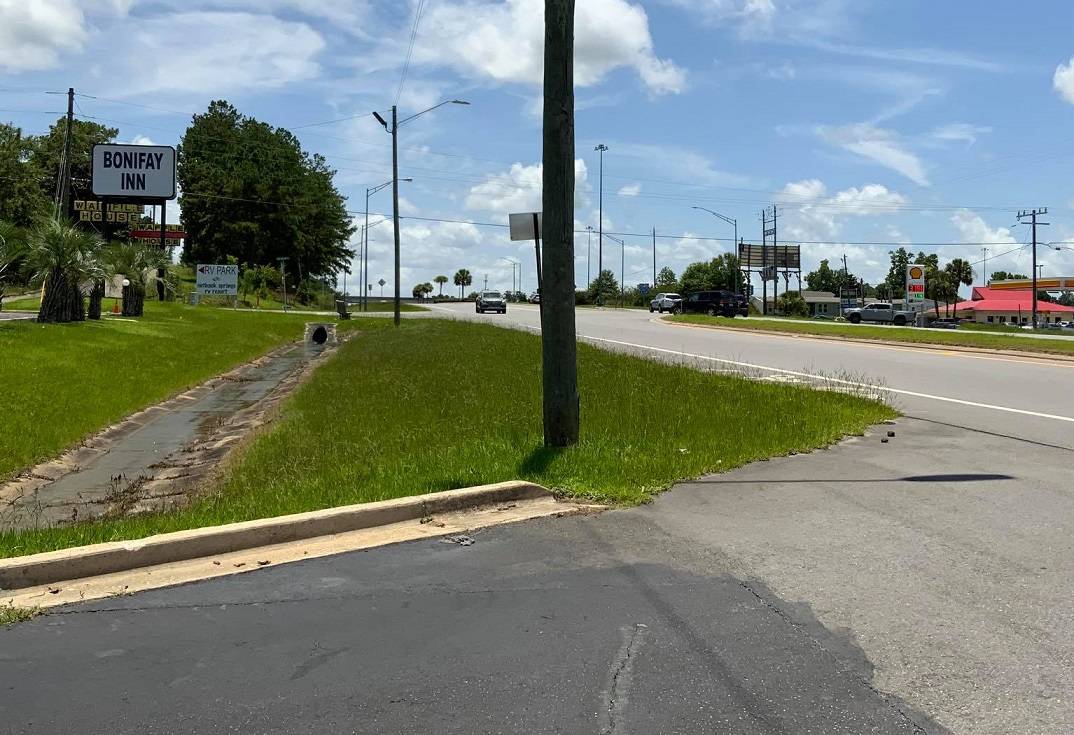 ;
;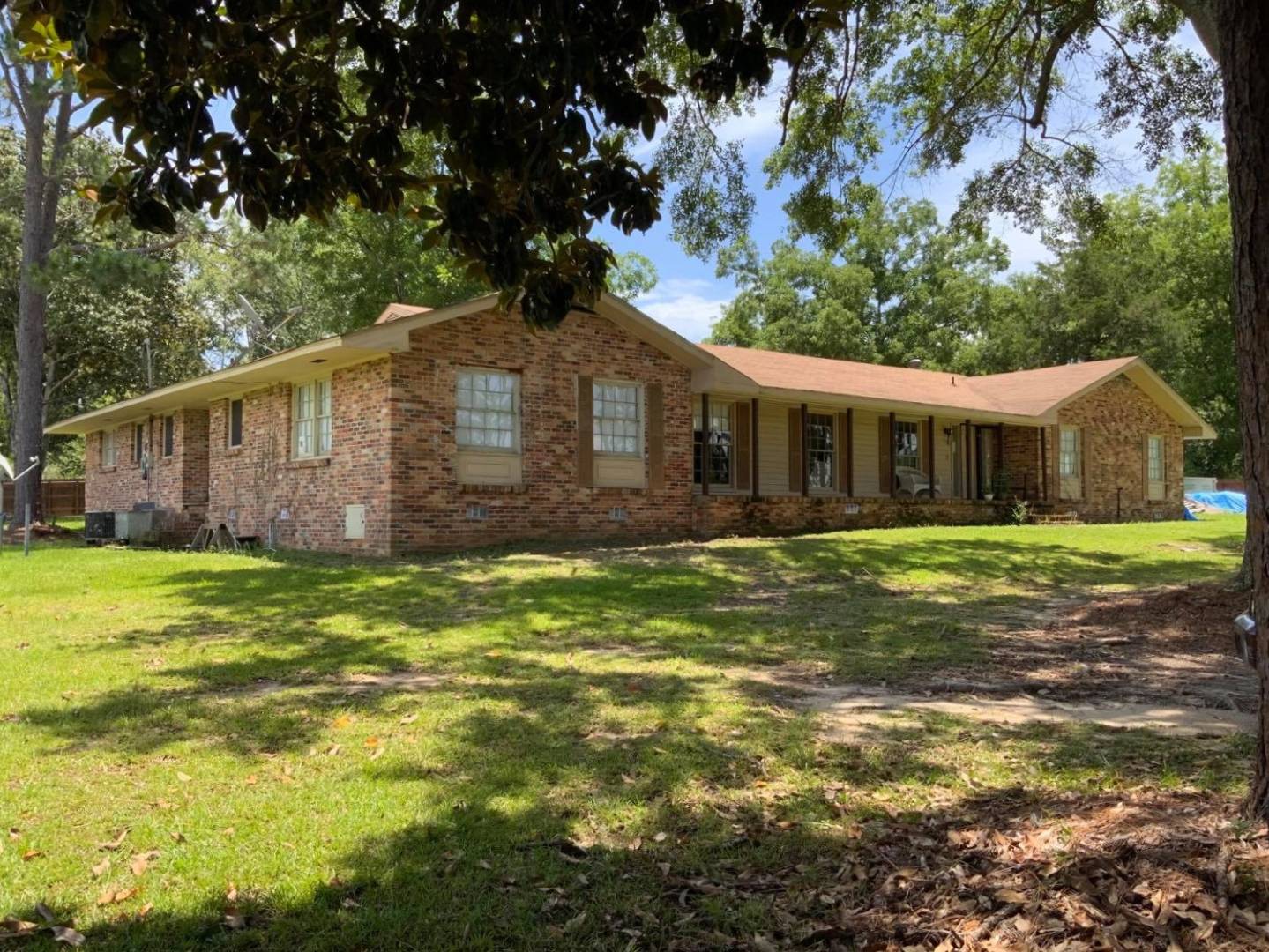 ;
;